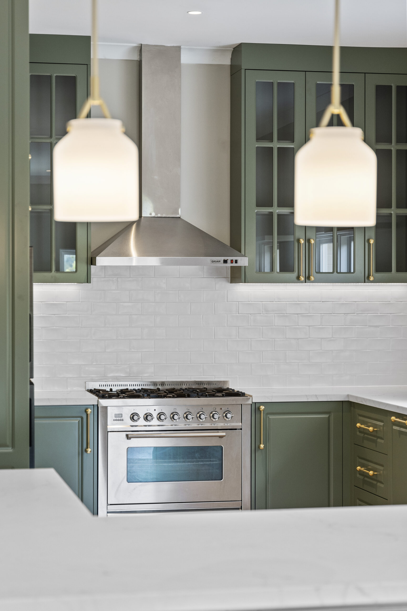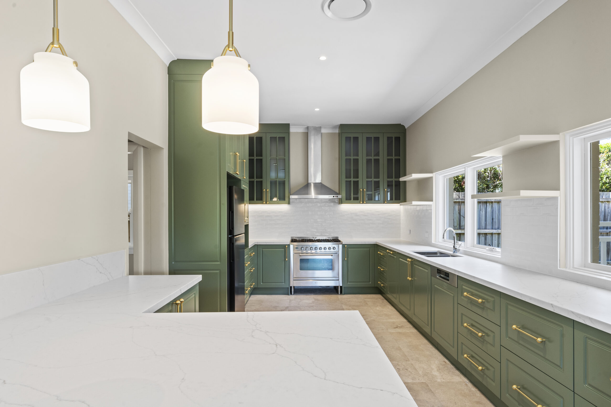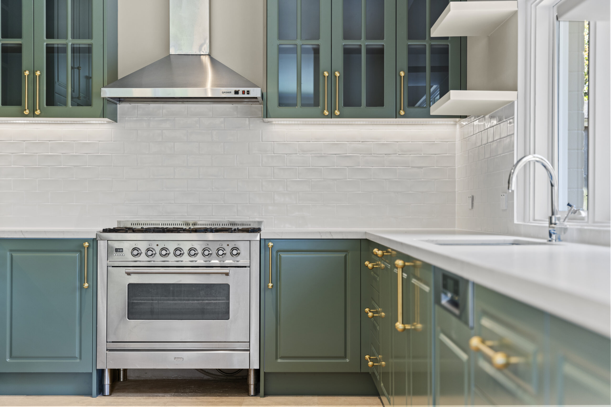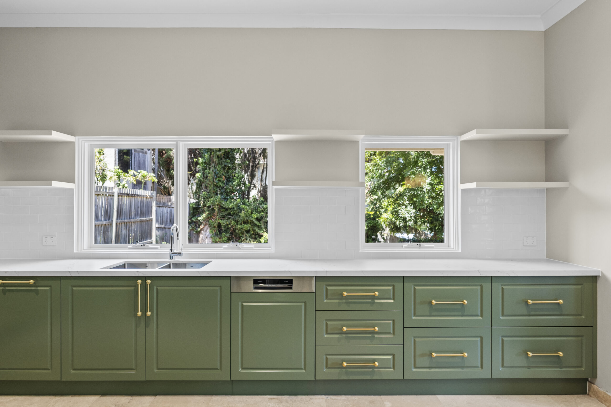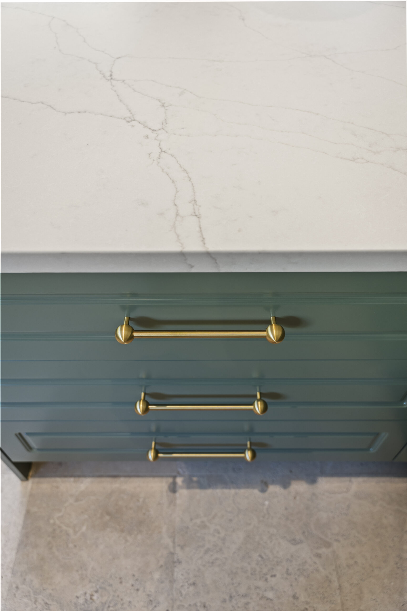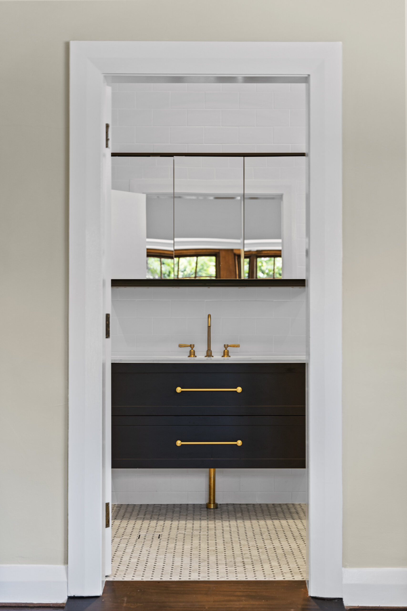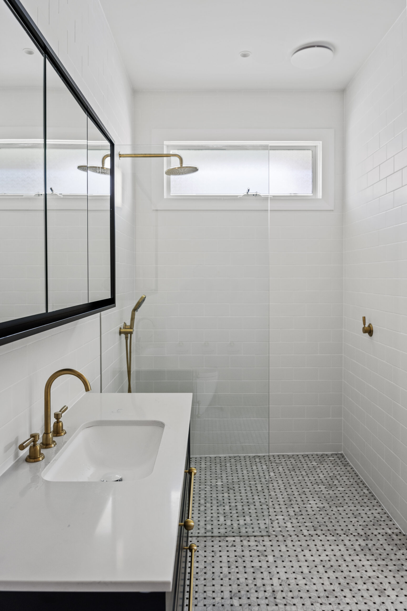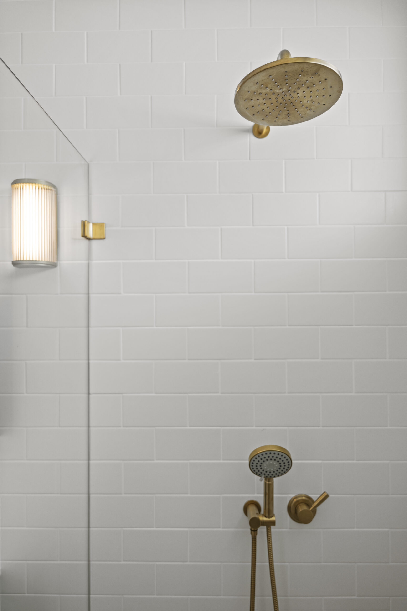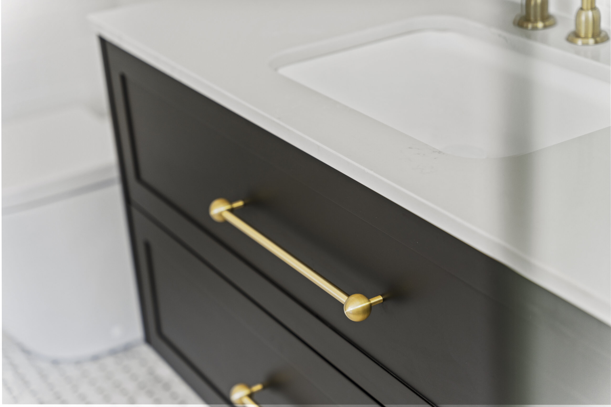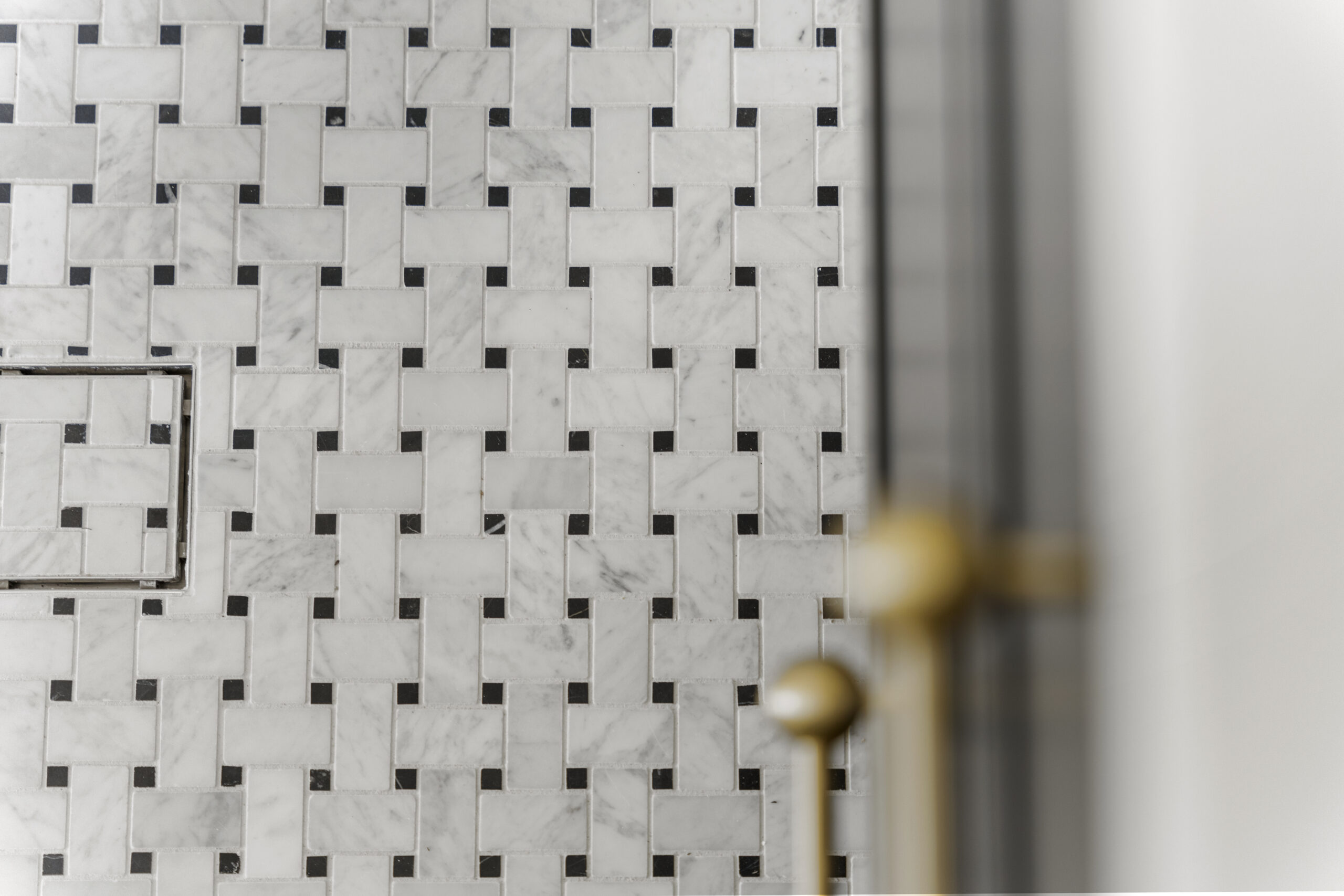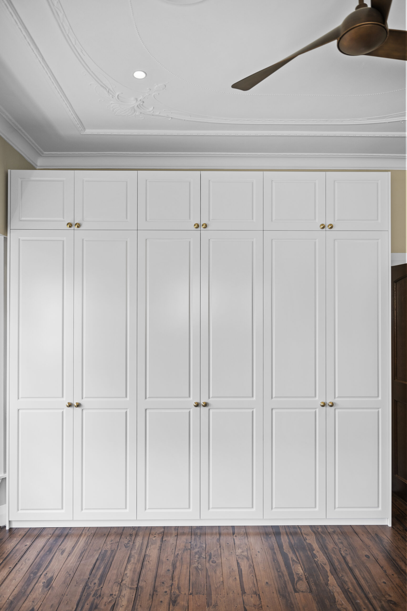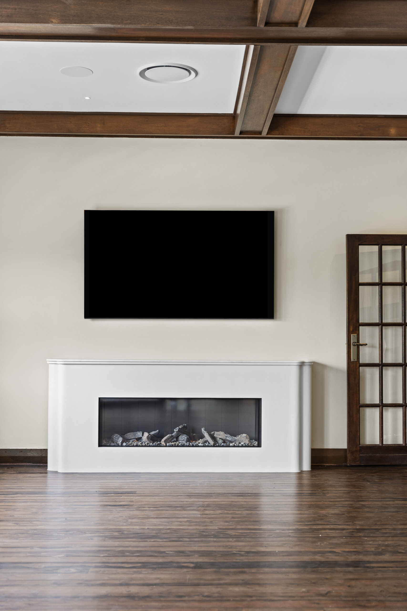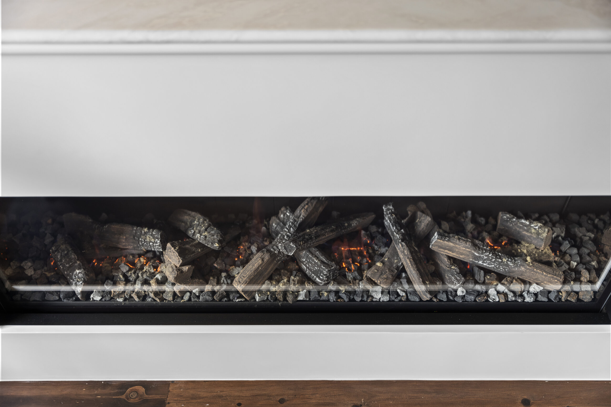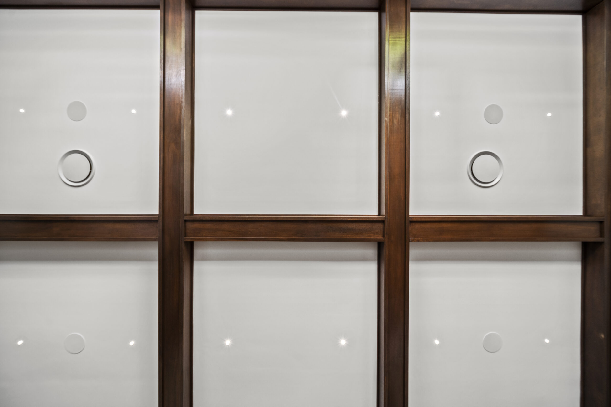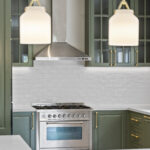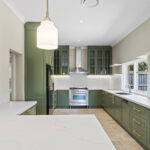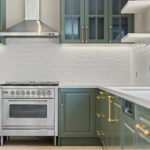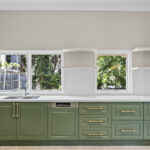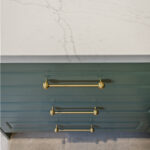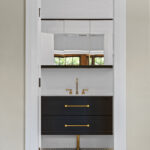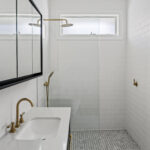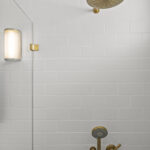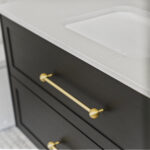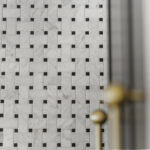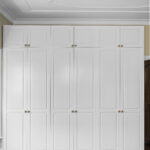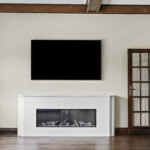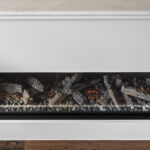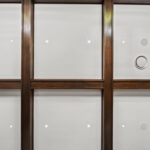House renovation - Double Bay
Four bedroom, freestanding house
- Demolition of the existing kitchen and bathroom
- New ducted A/C system throughout
- New surround sound system throughout
- New joinery throughout with 70mm profile polyurethane shaker doors, stone benchtops and glass overhead cabinets to replicate the original kitchen design
- Demolition of several load-bearing walls to create more open spaces and allow the flow of natural light
- Cut out new door ways/openings
- Sanding and staining the existing floorboards to match the original timber elements
- Installation of a new gas-fueled fireplace and the custom mantel
- New built-in and walk-in wardrobes and custom office joinery
- New ceiling fans
- New skylights
- Remediation of concrete cancer above window openings
- Installation of new eaves and facias around the perimter of the entire property
- Installation of new roof plumbing (gutters and downpipes) around the entire property
- Installation of new custom gates
- Coverting the 4th bedroom into a fully equipped laundry room and a butler’s pantry

